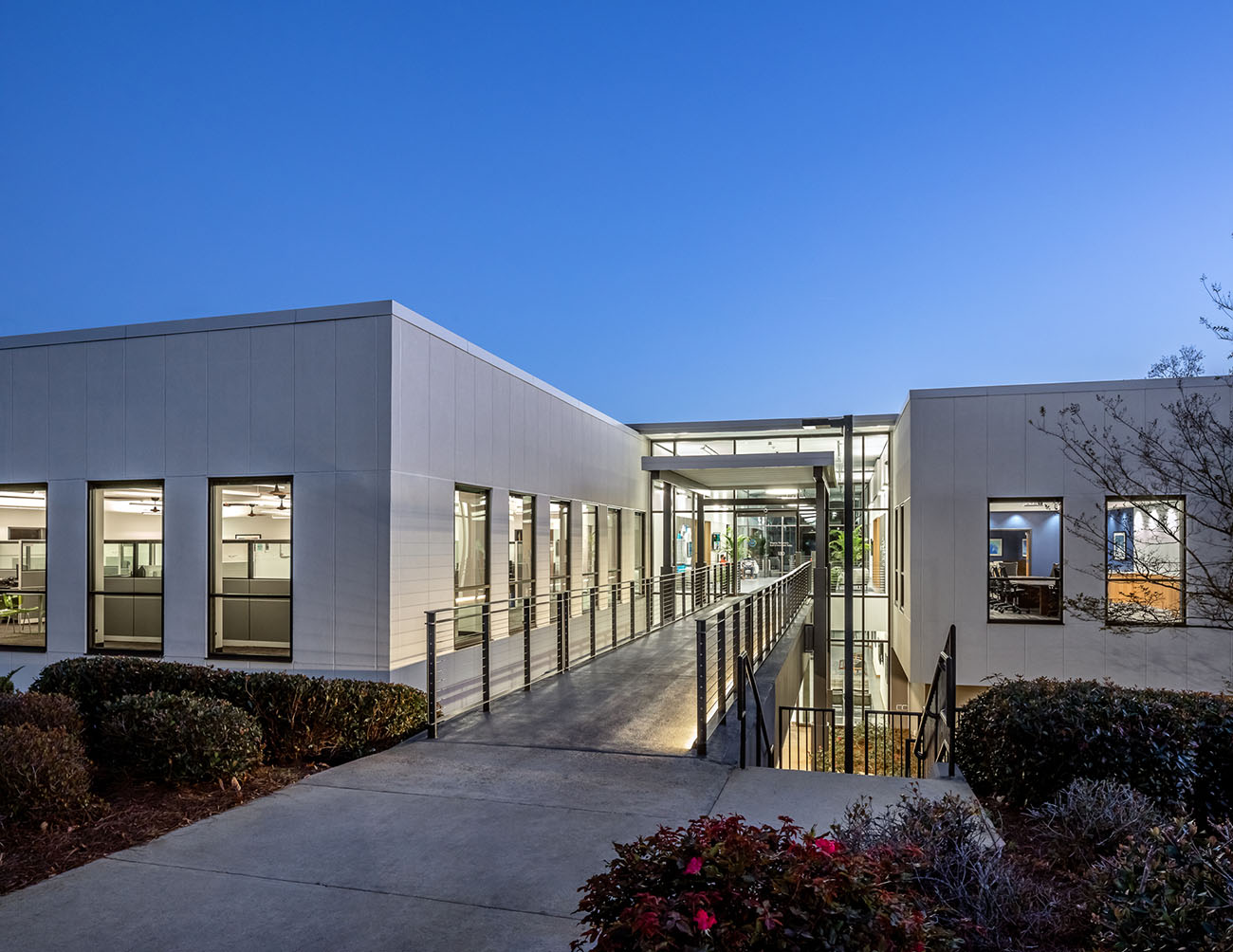Transforming an existing building into a global headquarters and a modern, sustainable, workplace.
A Visionary Energy-efficient Workplace
Founded in 1894 and based in Atlanta, ASHRAE is a not-for-profit professional association of HVAC&R professionals. The global society focuses on building systems, energy efficiency, indoor air quality, refrigeration, and sustainability, providing industry research, standards writing, publishing, certification, and continuing education to its more than 56,000 worldwide members.
As a sustainable building transformation leader, ASHRAE sought to demonstrate how a 1970’s era, 67,000-square-foot building could be renovated into a modern, energy-efficient workplace utilizing cutting-edge retrofit design, state-of-the-art HVAC technologies, and deep green building initiatives while remaining cost-effective. This reimagined facility serves as the heartbeat of the global organization.
Leading Through Disruption
ASHRAE engaged IMPACT to lead the project’s planning, design, and construction efforts to meet very specific pre-determined project goals, reflective of the organization’s high standards, including net-zero energy requirements, budget parameters, and similar constraints. As the first consultant hired by ASHRAE, IMPACT thoughtfully guided the design and construction teams’ selections and managed the complete design and construction process from start to finish. A public-facing project and a future showcase of sorts, all eyes were on our team to deliver.
“The $20 million project had significant budget challenges that IMPACT helped to navigate. They tracked the budget very closely, allowing unused contingency funds to increase the project scope as the renovation project unfolded.”
Jeff Littleton, ASHRAE Executive Vice President
IMPACT worked alongside the design and construction partners to develop options that worked within the tight budget and presented those options to ASHRAE’s committee for final adoption. Together, we established trust and embraced an iterative process, collaborating closely throughout each phase to ensure the project remained on track.
Unlike a typical construction project, this building included equipment and services donations from 31 corporate donors, many looking to showcase their leading-edge materials. IMPACT carefully managed the contributions and coordinated the installation of donated equipment and materials with the design and construction teams.
When the COVID-19 pandemic hit, IMPACT collaborated with the construction team to swiftly adjusted the project plans to accommodate enhanced safety protocols, including temperature checks, PPE, and reducing the onsite presence of non-essential workers. And when the project experienced impacts, we restrategized the schedule to mitigate risks while hitting overall timeline milestones.
A Promised Delivery
Our nimble and collaborative spirit led the project to a favorable outcome, with our team delivering as promised. Completed on time and within budget, ASHRAE moved into its new headquarters in October 2020. The $20M facility houses the organization’s 145 employees and offers training and research centers and a living laboratory to its members and volunteers.
Project Statistics:
- Location: Technology Park, Peachtree Corners, GA (Metro Atlanta)
- Size: 67,000 SF
- Built: 1978
- Total Project Cost: $20M
- Construction Cost: $12.5M
- Completion: October 2020
- Project Manager: IMPACT
- Architect: Houser Walker Architect
- Construction Manager: Skanska


