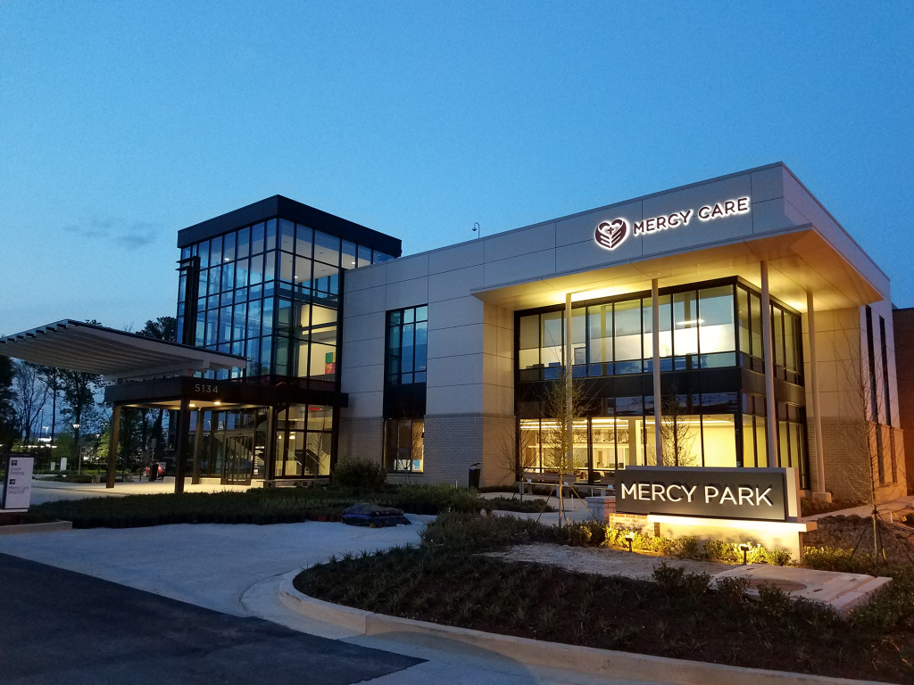
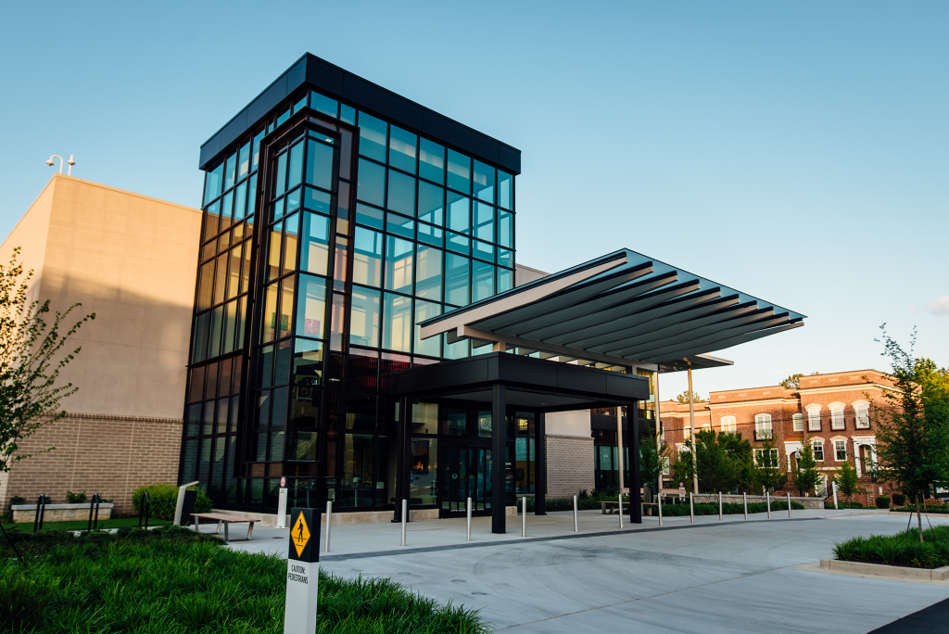
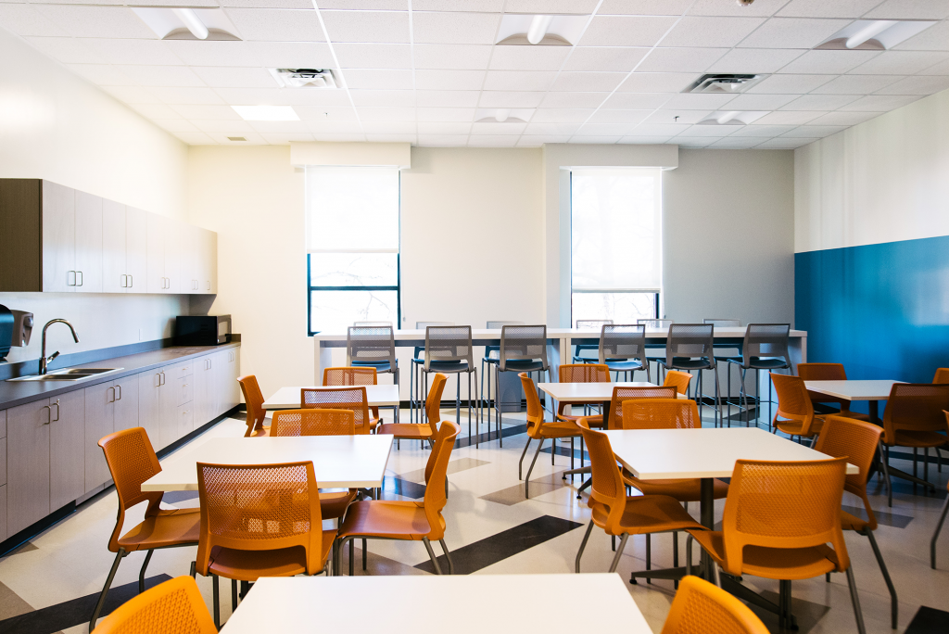
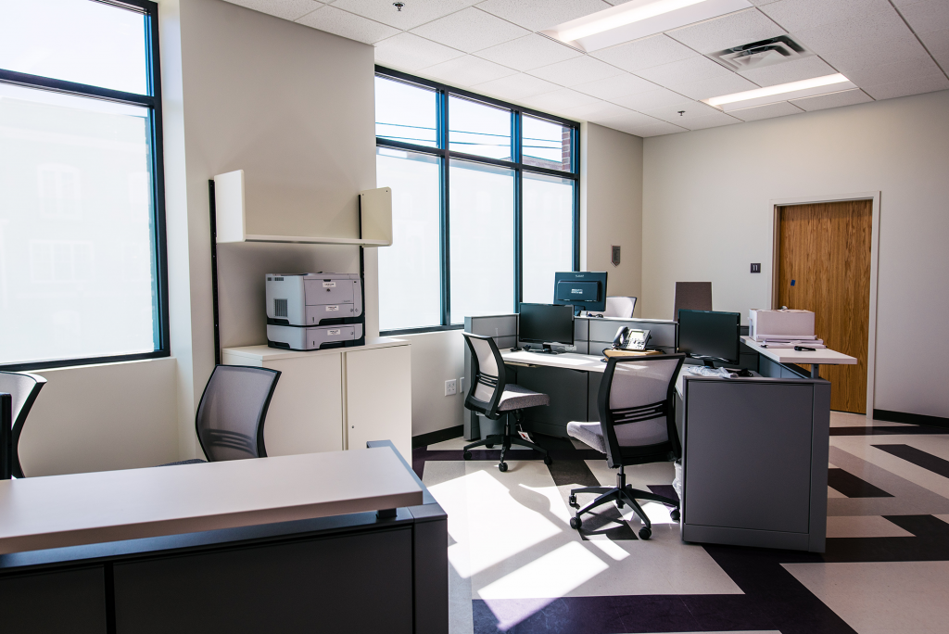
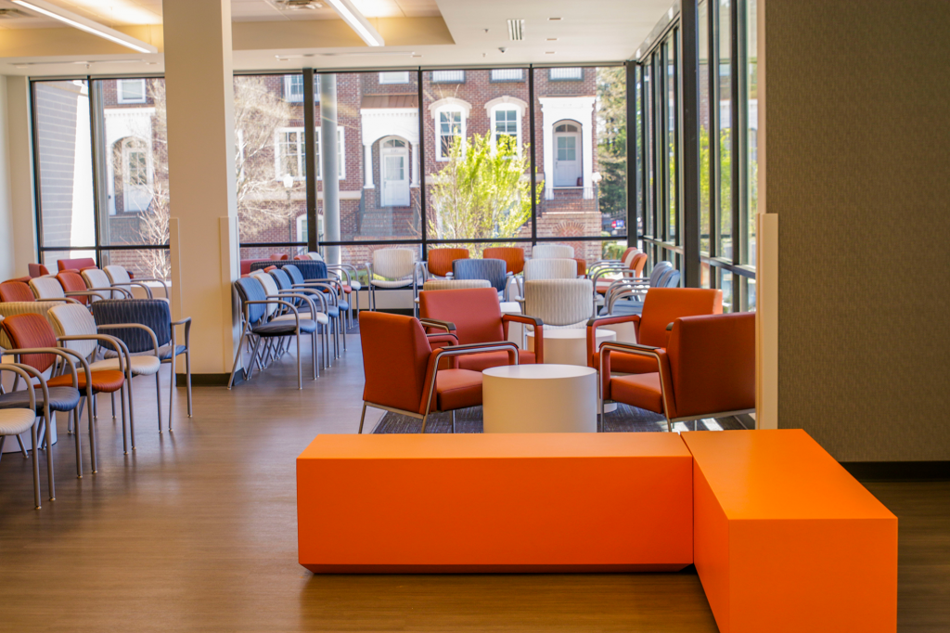
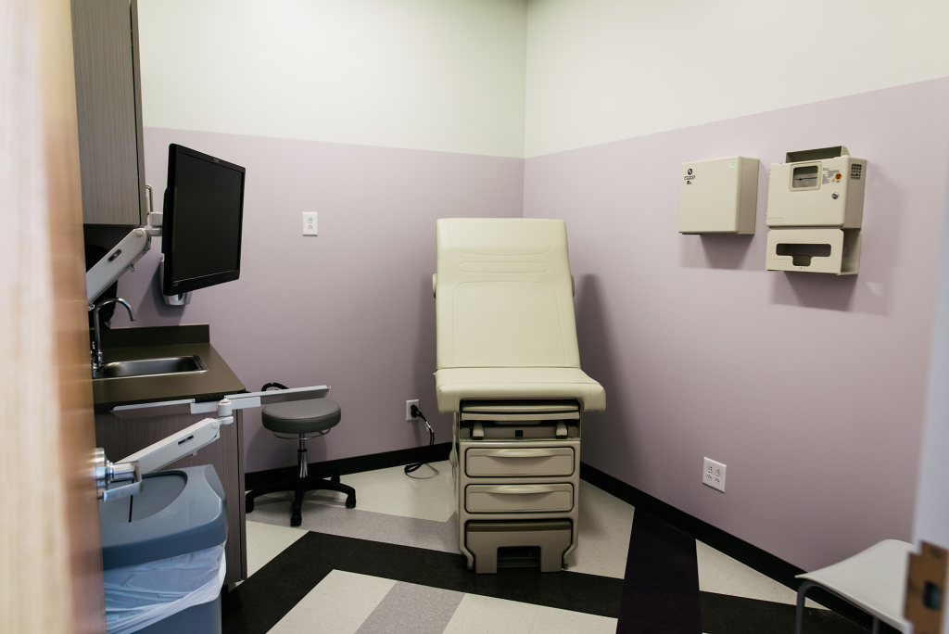
ZOE CALATRAVA
Menager in ABC Co.
Mercy Care Chamblee
Clinic
Mercy Care’s Chamblee Clinic is a 50,000-square-foot comprehensive medical clinic, wellness education center, and 77-unit affordable housing development for low-income seniors. Site amenities include multiple common spaces, including an arrival and drop-off court, outdoor waiting room and plaza, staff break room patio, residential gardens, and courtyards.
The Chamblee Clinic replaced an aging facility that could no longer support its growing programs and volumes. The first floor includes four medical hubs with six exam rooms, two behavioral health rooms each, a dental hub for adults and pediatrics, vision, X-ray and Ultrasound, laboratory, and staff work areas. The second floor includes a teaching kitchen, classrooms, a Board room, office space for the Mercy Care Foundation, a breakroom, a fitness room, and future expansion space.
Project Details:
Location:
Chamblee, GA
Services:
Development Management
Size:
50,000 SF
Completion:
2018
Client/Owner:
Mercy Care
Design Team:
Smith Dalia Architects
Ayers Saint Gross
Contractor:
SegarsGroup

