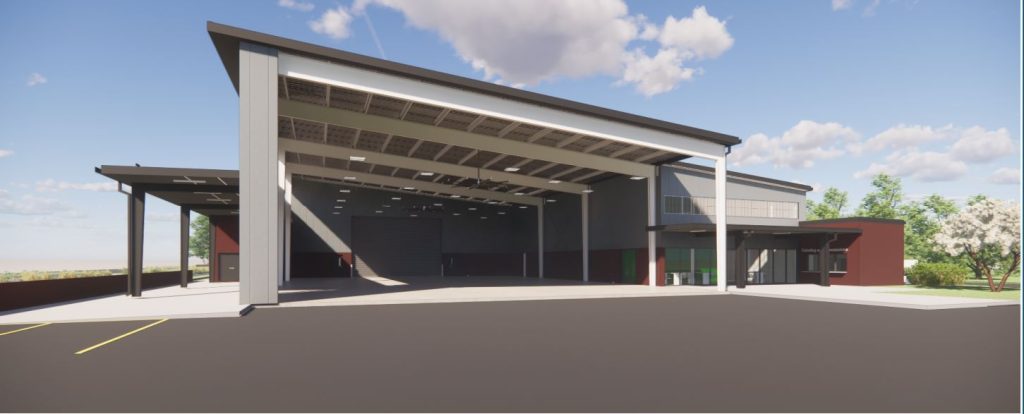


I just wanted you to know that we appreciate your hard work during this project. I know the circumstances weren’t ideal on many fronts. I wouldn’t hesitate to recommend your services on those or other BOR projects.
TIM CARPENTER
Director of Facilities and Land Resources, Abraham Baldwin Agricultural College
Abraham Baldwin Agricultural College
Agricultural Facilities Enhancement
This project includes 28,000 square feet of new construction and the 22,215-square-foot renovation of Chambliss Hall, originally constructed in 1971. The Georgia Peach-certified building is a pre-engineered steel structure with brick veneer containing three key elements:
- A high bay, clear-span shop to support the large-scale equipment necessary for modern agricultural engineering technology, precision agriculture, and forestry program operations.
- A high bay, clear-span covered structure for livestock and animal science instruction, youth programs, equipment operation, and
display, and other open-air activities. - Central connector space with restrooms, service and instructional areas, offices, and storage.
The project also included the infrastructure necessary to develop the proposed site, which is outside the perimeter of the existing campus development. Upgraded shop functions included welding, hydraulics, engine, machine, and fabrication — the renovation combined minor reconfiguration with significant infrastructure, systems, lighting, and finishes upgrades.
Project Details:
Location:
Tifton, GA
Services:
Program Management
Size:
28,000 SF
Completion:
2023
Client/Owner:
Abraham Baldwin Agricultural College Georgia Board of Regents
Design Team:
Praxis3
Contractor:
JCI Contractors
Green Building:
Georgia Peach

