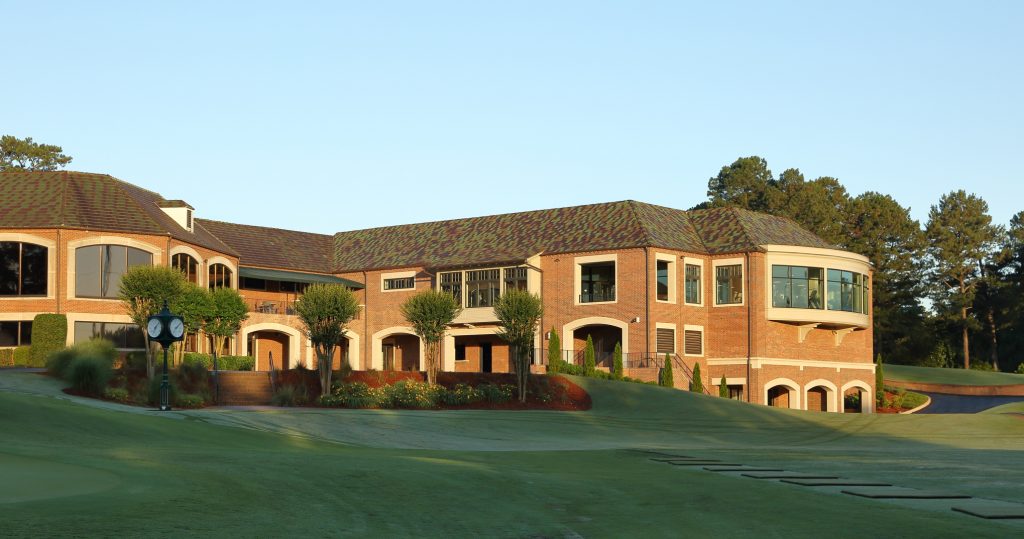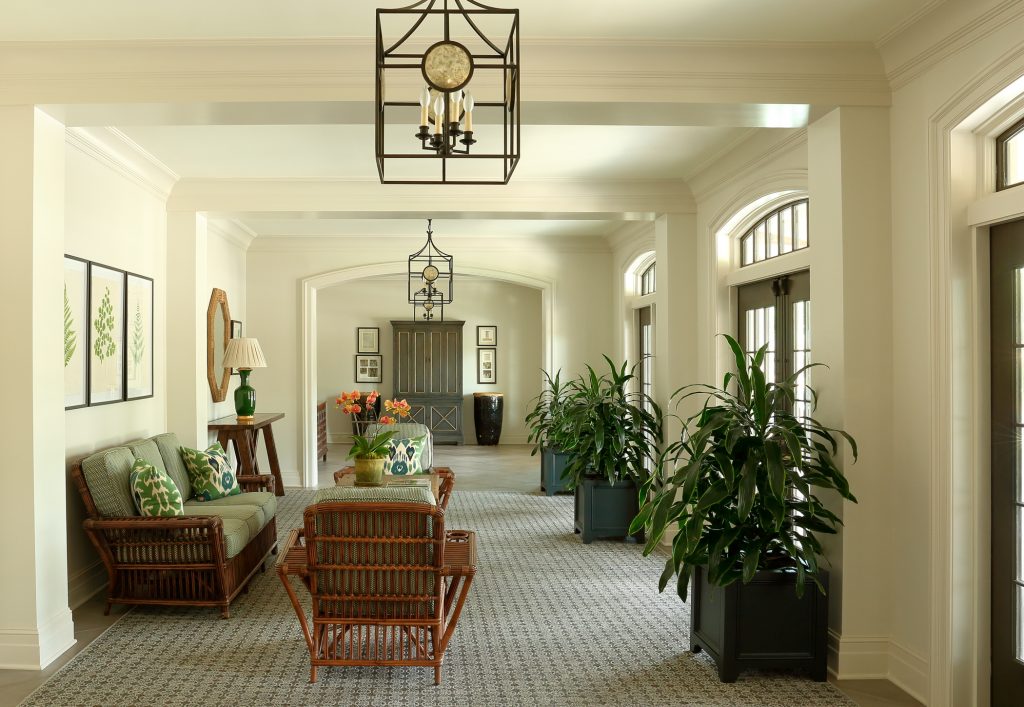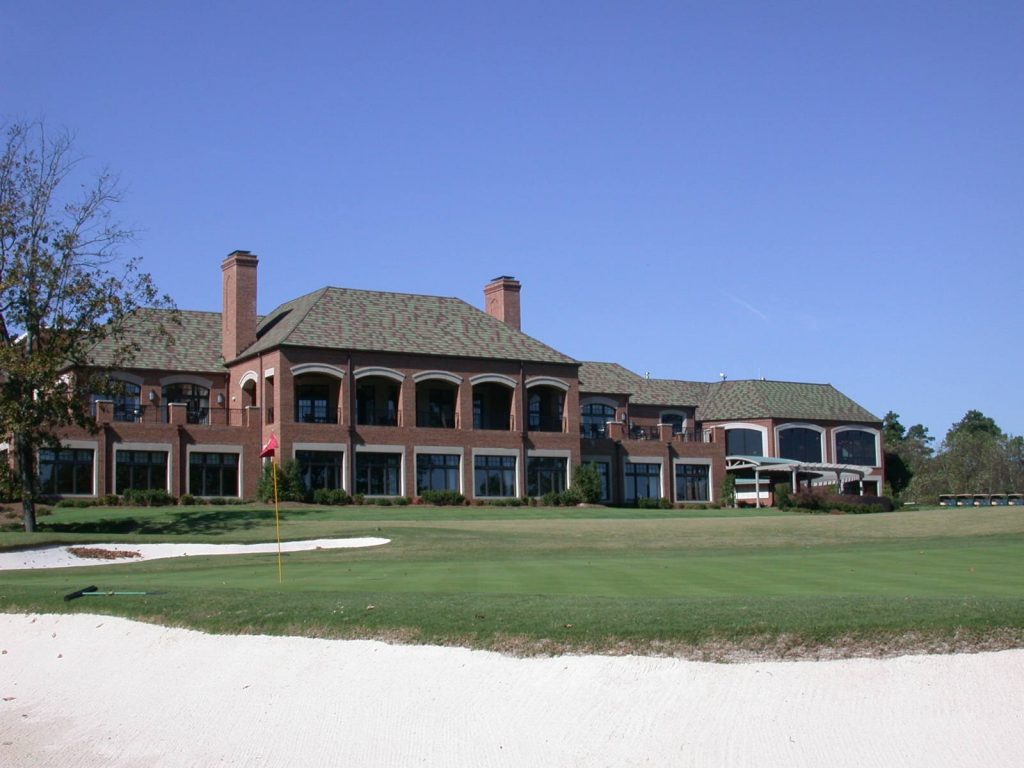


Trust is paramount to my working relationships and I have full trust and confidence in the IMPACT team. They possess the experience, business acumen and interpersonal skills that make working with them both productive and enjoyable.
RICHARD MCKAY
PRESIDENT & CEO │ Atlanta Falcons
Dunwoody Country Club
North Expansion
Looking to expand and improve its wellness facilities and programs, the Dunwoody Country Club project included constructing a three-story, 28,000-square-foot building and renovating 15,000 square feet of existing space.
New and renovated wellness areas included workout spaces with state-of-the-art fitness equipment, multi-purpose rooms for exercise, yoga, dance, and other fitness activities, massage rooms, staff support spaces, and men’s lounge renovations. Lower levels of the new wing house included new golf training and simulation rooms, a youth center, a maintenance area, and a golf cart storage space. Public lobbies and corridors were updated with new finishes, lighting, and art.
Project Details:
Location:
Dunwoody, GA
Services:
Development Management
Size:
43,000 SF
Completion:
2019
Client/Owner:
Dunwoody Country Club
Design Team:
Power Architects
Contractor:
Hodges & Hicks
Clubhouse Expansion and Renovation
In 2002, Dunwoody Country Club embarked on the largest capital project in the club’s history and included a new ballroom, kitchen, and casual dining room were constructed on the rear of the existing building overlooking the golf course. A new wing was added that included three private dining/meeting rooms and storage and support space for the kitchen. The fitness area and men’s locker room were expanded, and the balance of the club was renovated to be consistent with the look and feel of the new spaces.
Project Details:
Location:
Dunwoody, GA
Services:
Development Management
Size:
20,000 SF
Completion:
2002
Client/Owner:
Dunwoody Country Club
Design Team:
Surber Barber Choate & Hertlein
Contractor:
Manhattan Construction

