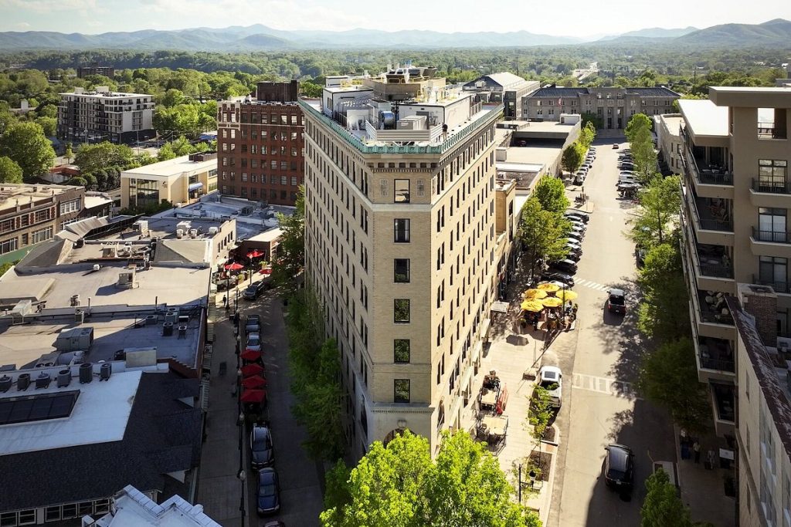
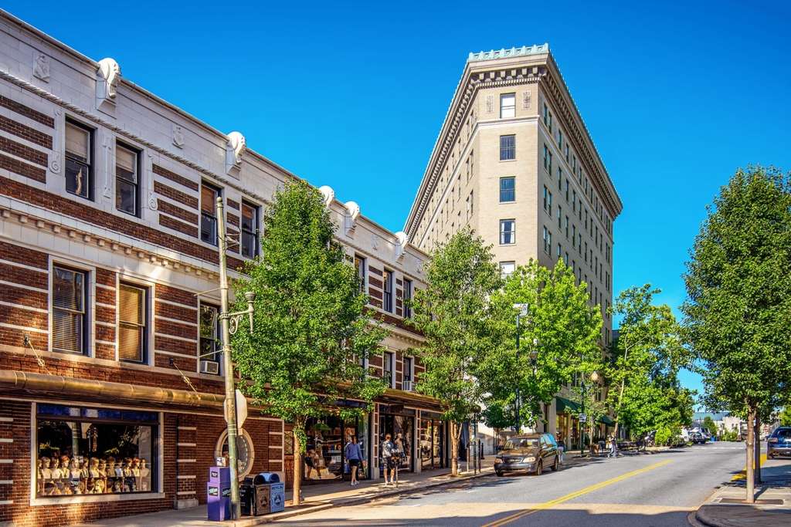
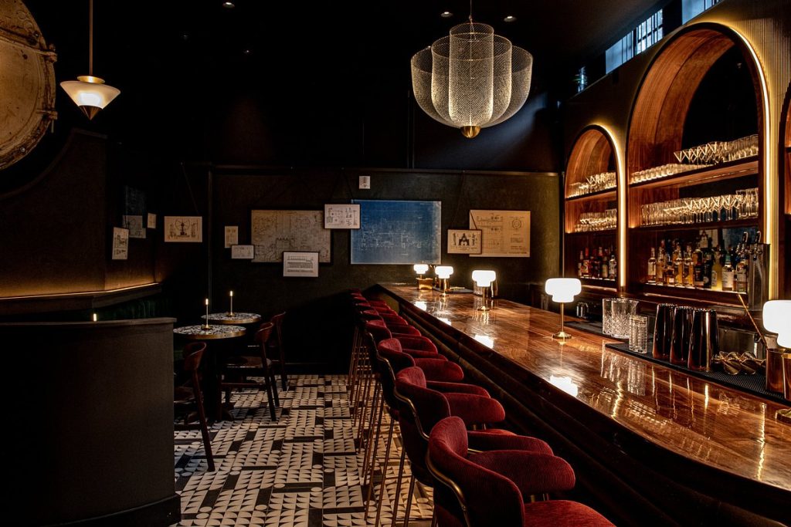
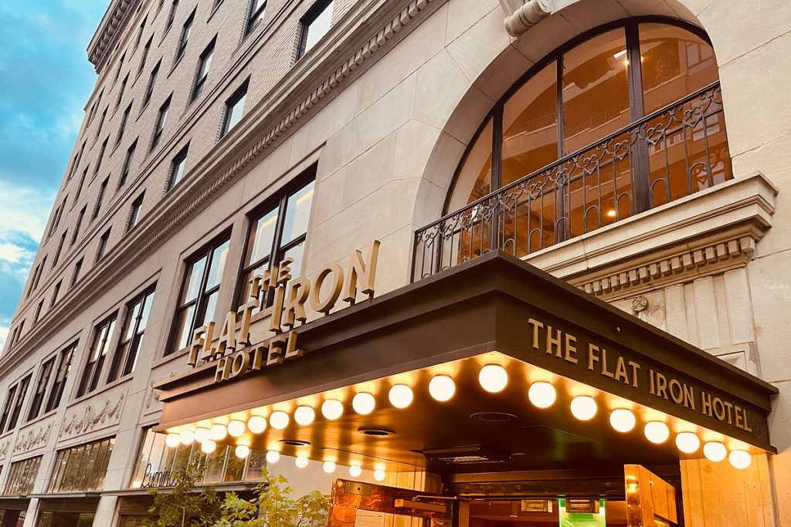
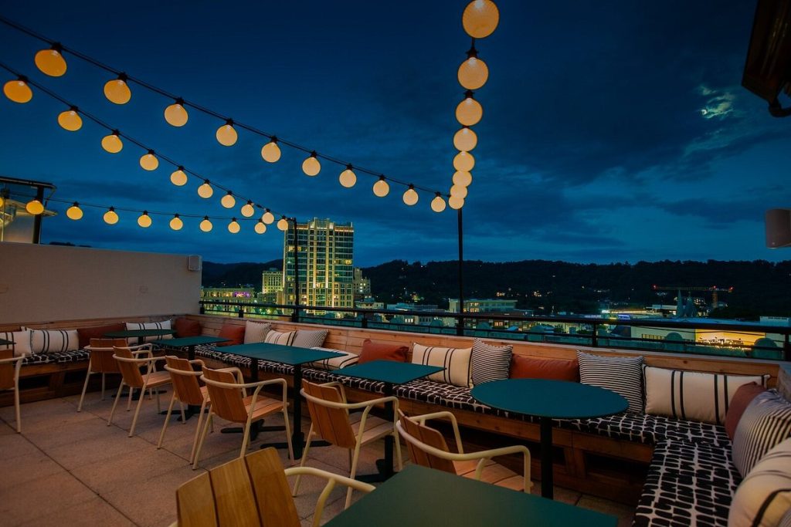
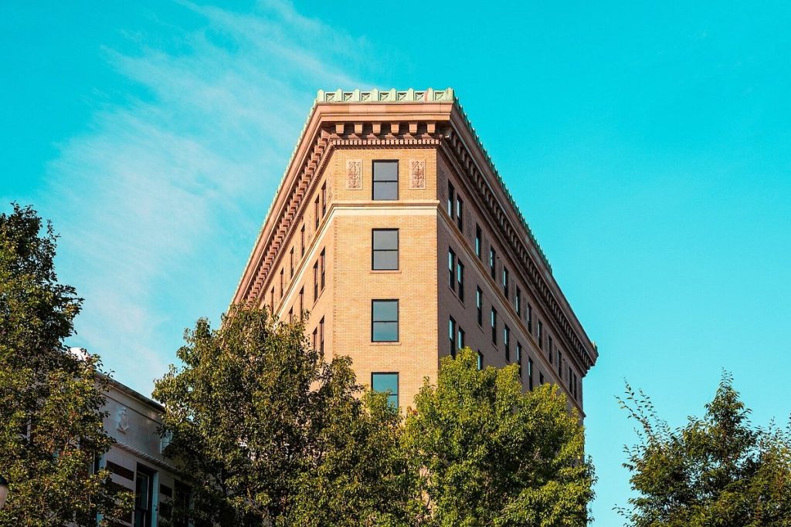
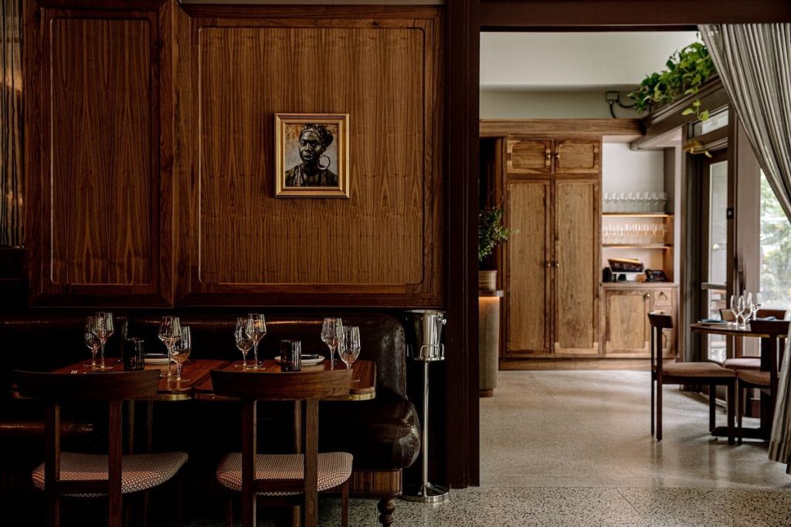
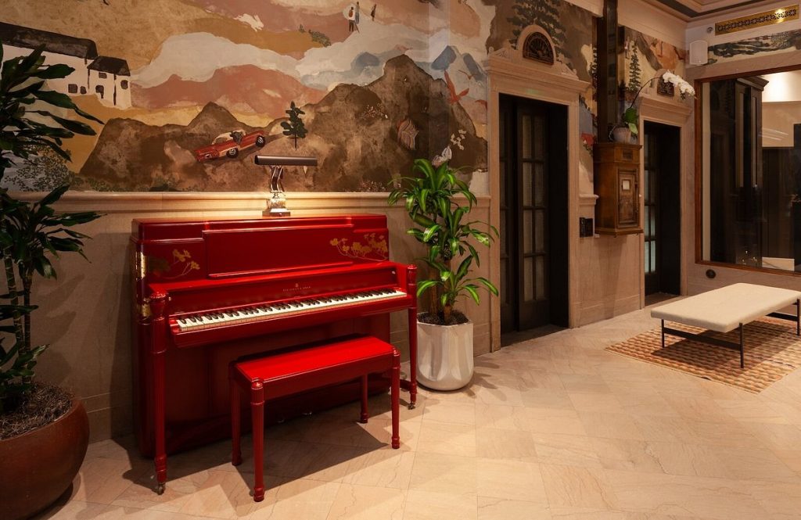
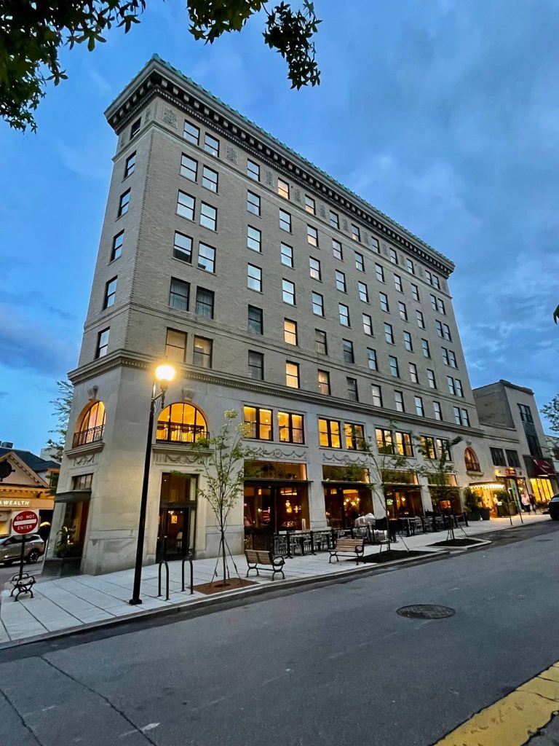
ZOE CALATRAVA
Menager in ABC Co.
Flat Iron Hotel
Historic Adaptive-Reuse
$36 million adaptive reuse and renovation of the historic 1927 Flatiron office building into a 71-key boutique hotel. Original doors, transom windows, and classic prewar bathrooms were preserved, while colorful furniture and hand-drawn wallcoverings reflect the opulence of the era in which the building originally thrived.
The lobby combines historic stone—as seen in the original marble staircase—and wainscoting, accentuated by pastel hues and custom hand-painted wallpaper that depict classic vignettes of Asheville’s historic landmarks.
The hotel features Luminosa, an Italian eatery; the Red Ribbon Society, a speakeasy bar; and a rooftop terrace featuring panoramic views of downtown and the Great Smoky Mountains.
Project Details:
Location:
Asheville, NC
Services:
Development Management
Size:
71 Keys
Completion:
2023
Client/Owner:
Flatiron Preservation Group
Design Team:
Rowhouse Architects
Mey & Co.
Contractor:
Whiting-Turner Contracting Company

