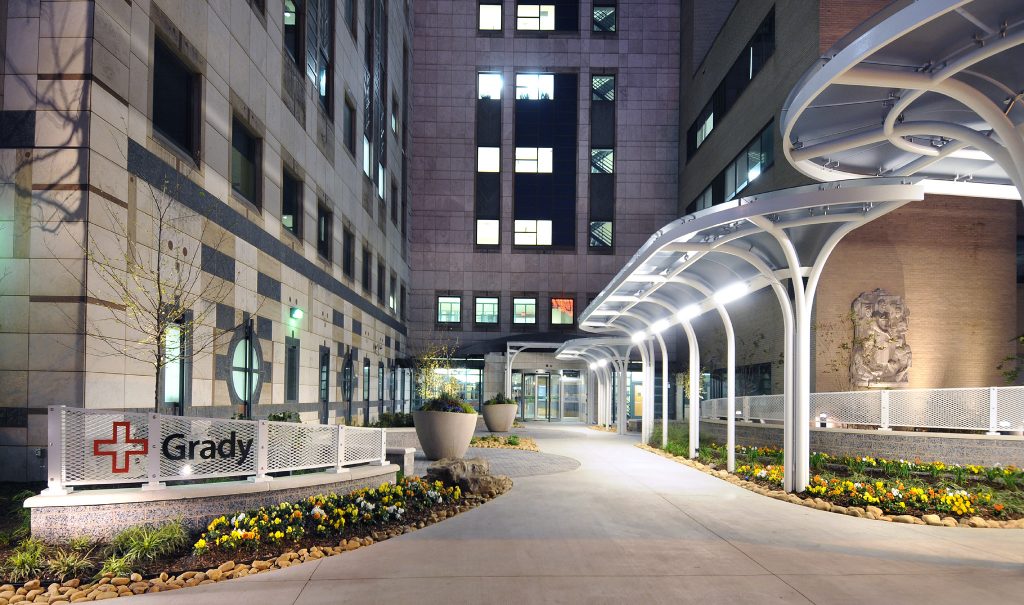
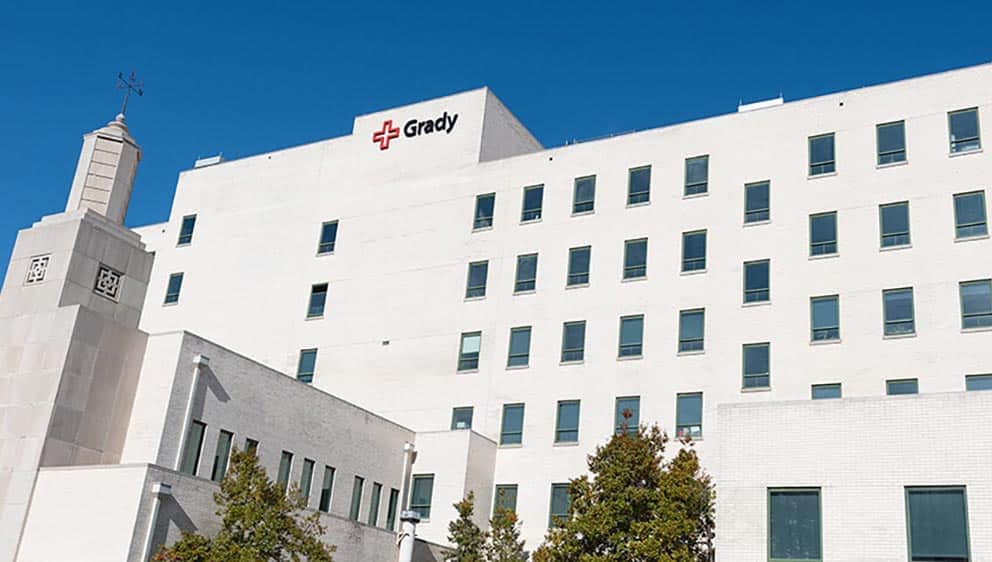
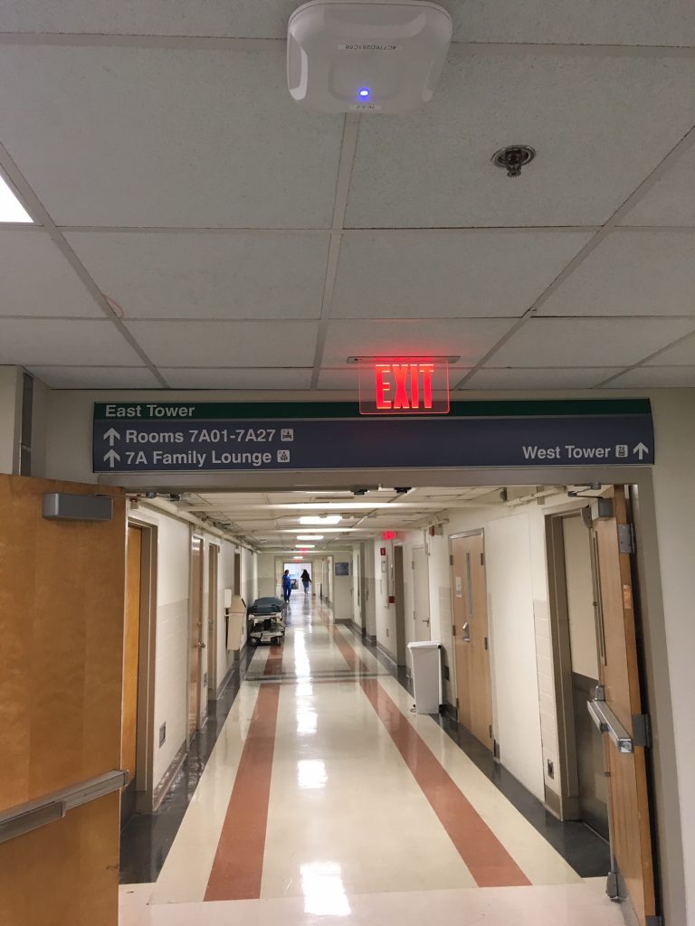
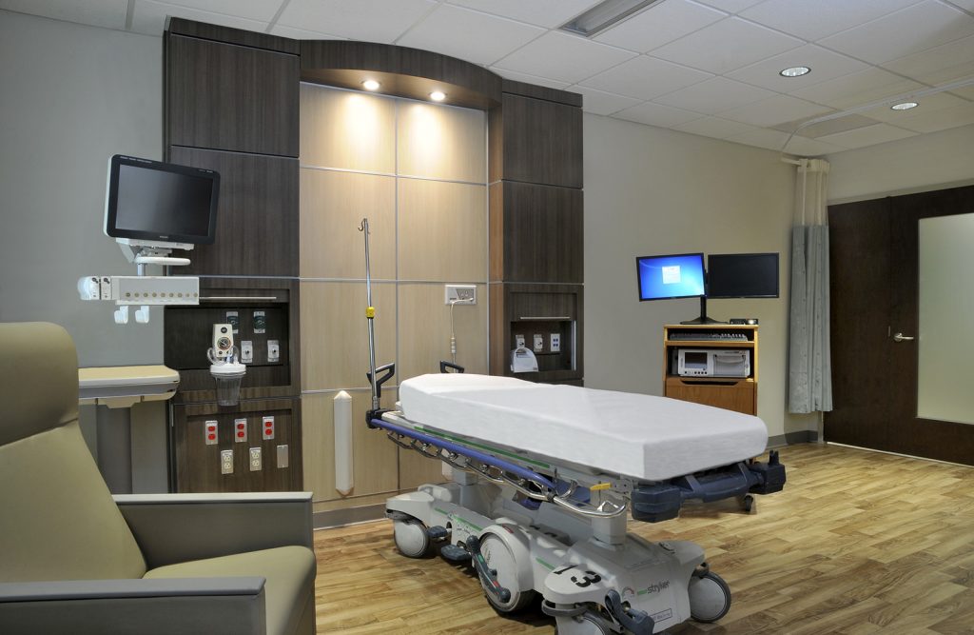
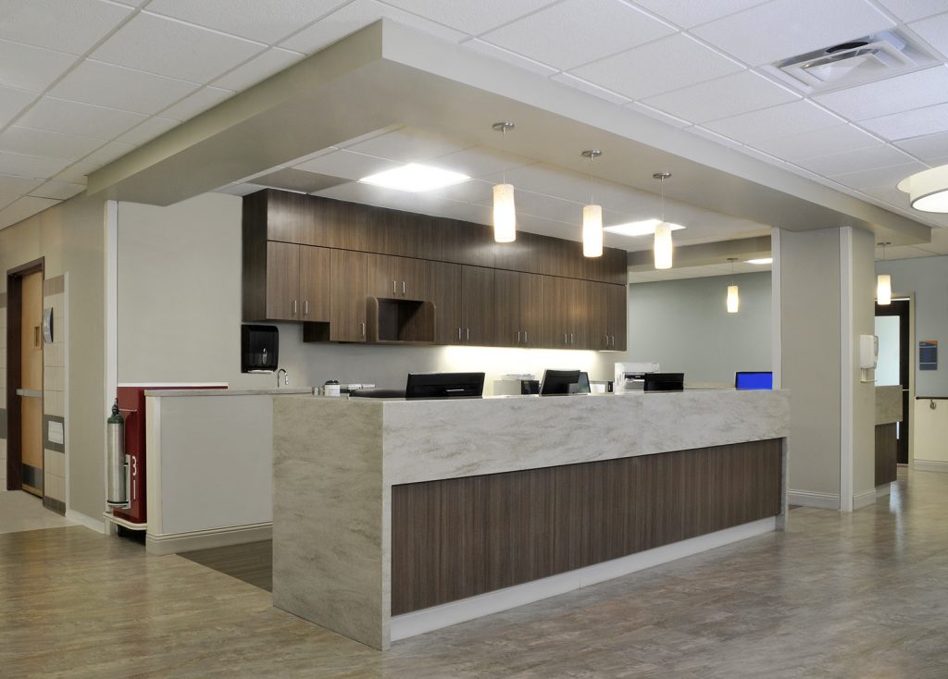
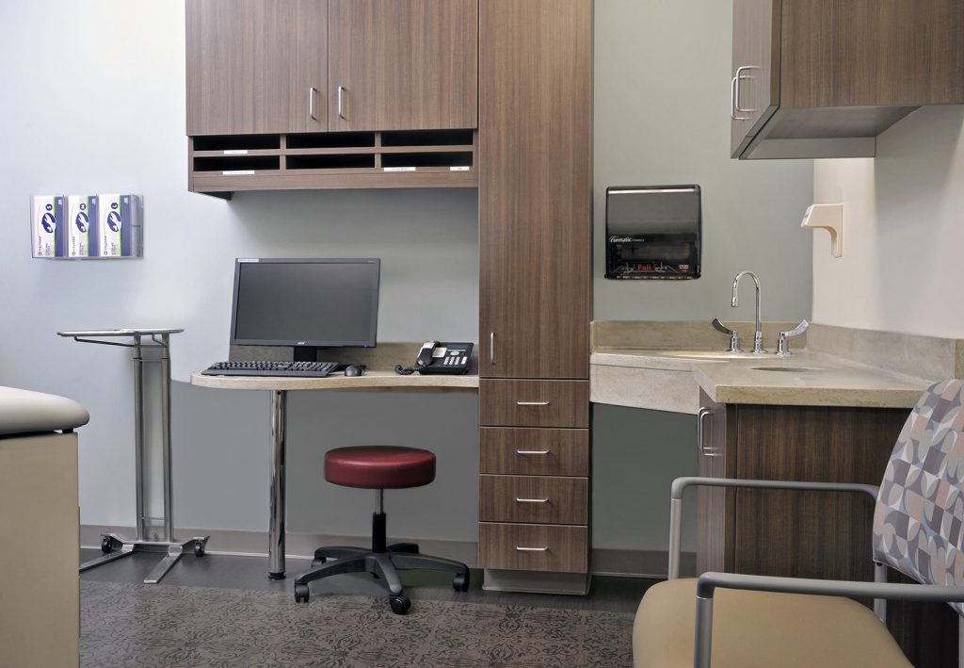
ZOE CALATRAVA
Menager in ABC Co.
Grady Hospital
Location:
Atlanta, GA
Services:
Development Management
Client/Owner:
Grady Hospital
IMPACT has worked with Grady Health System on several projects since 2001. These projects include:
Ponce de Leon Center
The Ponce De Leon Center is one of the largest, most comprehensive facilities dedicated to treating advanced HIV/AIS in the U.S. The $38 Million renovation of this 96,000-square-feet, 1960s-era building focused on the five operational floors to provide improved treatment facilities for dental, ECHO, infusion, imaging, lab, pharmacy, and social support services. The center remained open and operational throughout the renovation process.
Size:
120,000 SF
Completion:
2022
Design Team:
Moody Nolan
Contractor:
Brasfield & Gorrie
B-Wing Inpatient Units
The project involved a complex interior renovation of previous IT space to patient care including extensive systems renovation and careful planning for staff relocation. Twenty ICU patient rooms and 26 med surgical patient rooms were renovated.
Size:
35,000 SF
Completion:
2018
Design Team:
HKS
Contractor:
Pinnacle Constructors Group, LLC
Construction Supply Group
Marcus Stroke Neuroscience and Outpatient Center
The Marcus Stroke neurology clinic and administration spaces were renovated.
Size:
35,400 SF
Completion:
2018
Design Team:
EYP
Stanley Beaman & Sears
Contractor:
Rand Construction
Women and Infants Center
In a significant stride, Grady Health System demolished and rebuilt the Women and Infants clinic on the 2nd floor of J/K/L Wings, along with new centering and administrative space on H Wing. The new plan has enriched the facility with 28 new exam rooms, four ultrasound rooms, a new teen center, enhanced registration, blood draw, and lab areas.
Twelve LDR rooms, seven triage rooms, four high-risk rooms, and six pre/post rooms were also demolished and rebuilt in J/K/L Wings. The work includes new lounges and workrooms for Emory and Morehouse interns, FBC Staff, and Medical Students.
Also included were new patient and family lounges on both floors and the renovation of the Clinic Atrium entrance.
Size:
58,000 SF
Completion:
2017
Design Team:
BSA LifeStructures
Contractor:
SKANSKA

