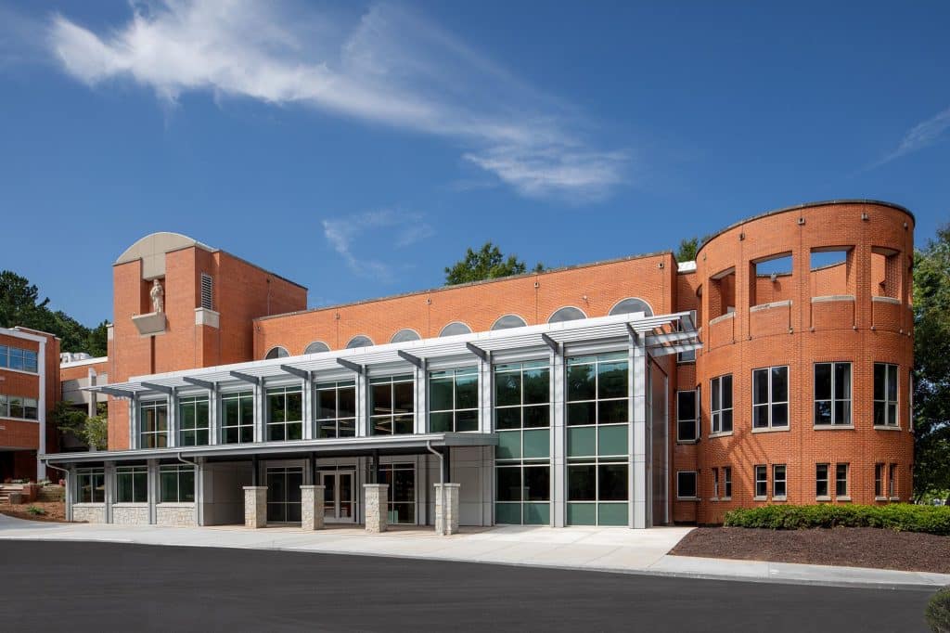
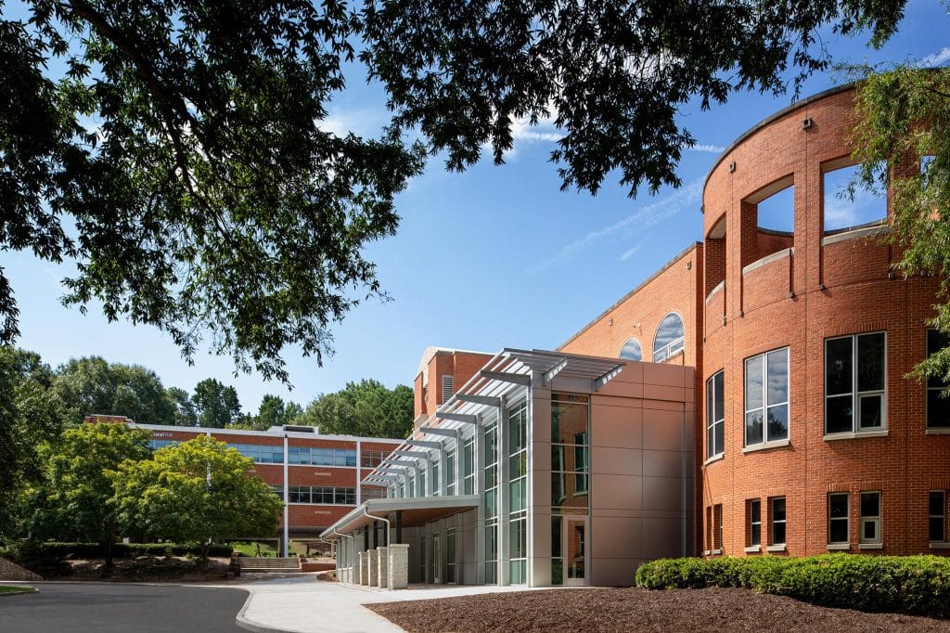
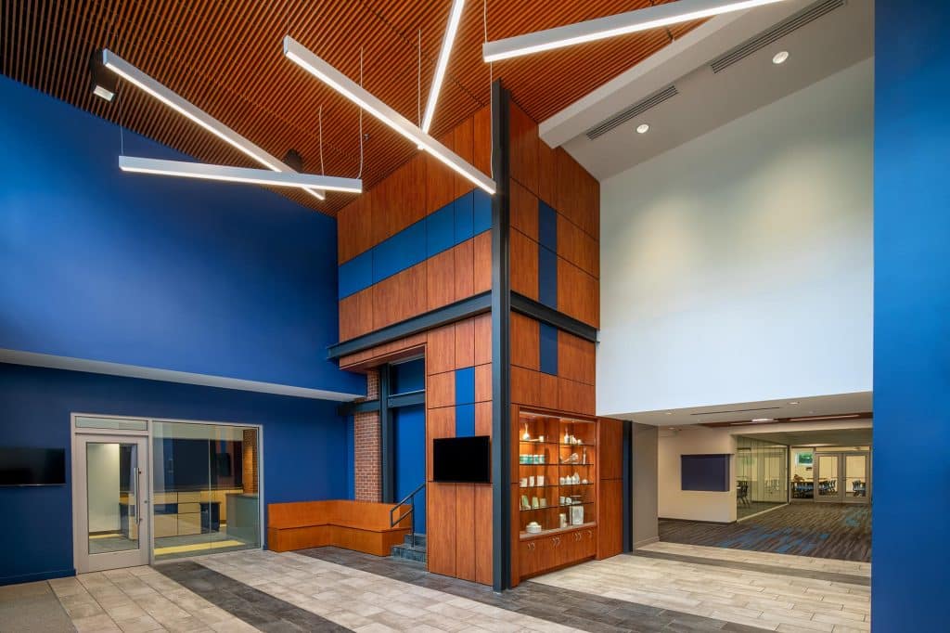
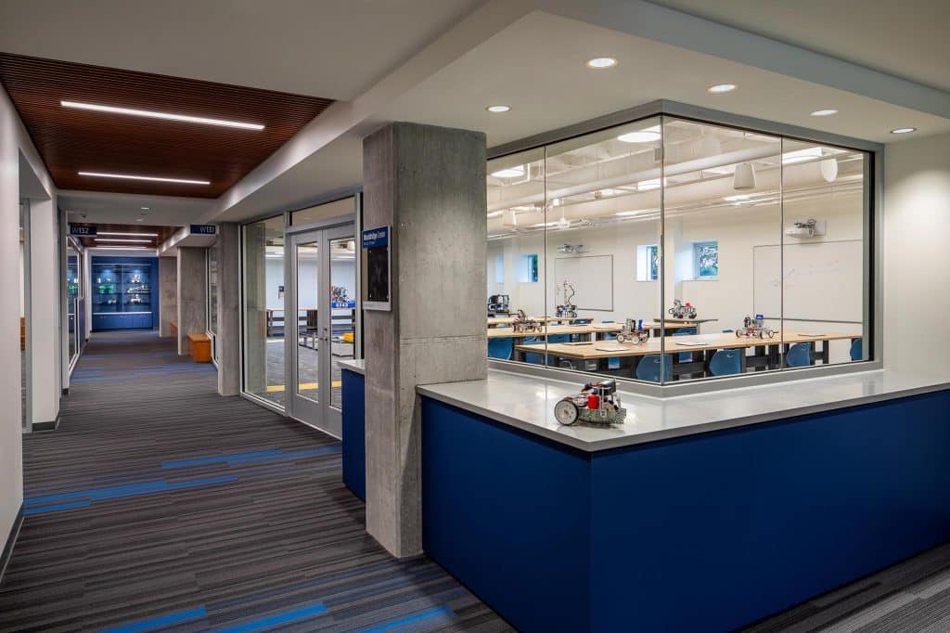
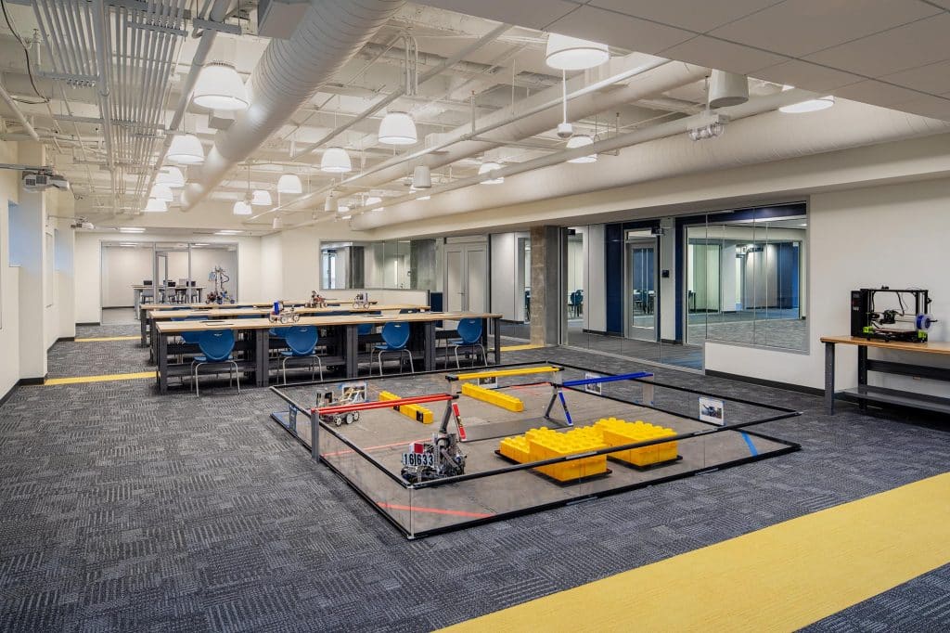
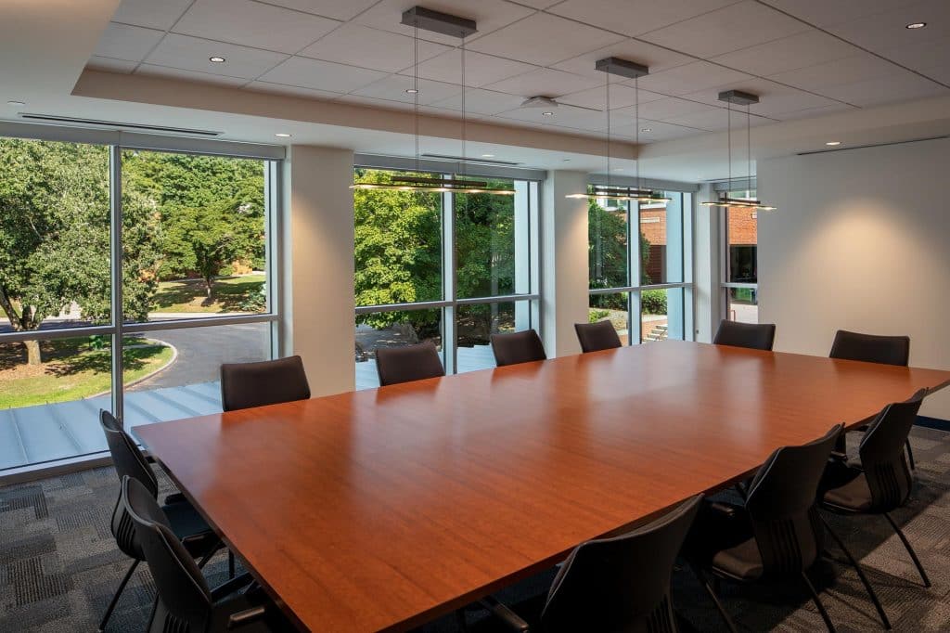
As the lead architect representing the design team, I have worked closely with IMPACT on the premium lounge and rooftop terrace at the Fox Theatre, an Atlanta treasure and National Historic Landmark. I appreciate Joe Collins’ positive, no-nonsense, collaborative approach to this difficult yet rewarding work. He and his team communicate clearly and do not overwhelm the team with a lot of additional paperwork or reporting. They clearly define roles and responsibilities for the entire team—including the owner—and are very supportive in our endeavors to provide the
ZOE CALATRAVA
Menager in ABC Co.
Marist School
Wooldridge Library Addition & Renovation
This 18,000-square-foot building expansion and renovation for Marist School included a complete demolition and remodel of the existing first floor and the construction of a two-level classroom and office structure. The project included classrooms, multiple collaborative/common areas, open workspace, robotics labs, virtual reality theater, traditional lecture rooms, and upgrades to existing restrooms. With construction occurring during the school year, a logistical site plan was implemented, allowing construction to progress on schedule with minimal impact on traffic flow, considering students, parents, and faculty continued to access the school property.
Project Details:
Location:
Atlanta, GA
Services:
Development Management
Size:
18,000 SF
Completion:
2020
Client/Owner:
Marist School
Design Team:
Freespace Architecture
Contractor:
Hannan Construction

