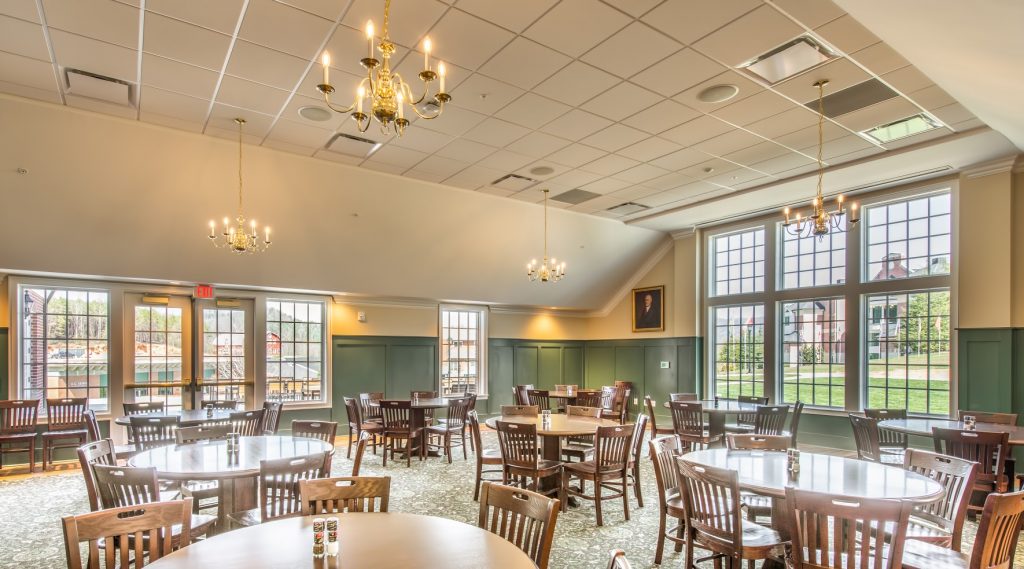
[IMPACT] helped us navigate the unexpected, like work-arounds so one delay did not affect other parts of the project. We completed it on schedule and under budget. [IMPACT] was not the least expensive firm we could have chosen but, for the overall value they brought to this project, they were the best.
SAM WHITE
Director of Facilities & Operations, Rabun Gap-Nacoochee School
Rabun Gap-Nacoochee School
Dining Hall
Rabun Gap-Nacoochee School is one of America’s premier independent boarding and day schools, with over 460 students in grades K-12.
The new dining hall replaces the existing dining hall and is located on the main campus green, central to academic and residential areas. Designed to complement the historic character and materials of the traditional campus buildings, it provides daily food service, catering, banquet, and event space. Key features include the main dining space with 425 seats, an adjacent 50-seat meeting room, a central fireplace with informal seating, servery with multiple food option stations, and outdoor dining and gathering plazas.
Project Details:
Location:
Dillard, GA
Services:
Development Management
Size:
14,600 SF
Completion:
2019
Client/Owner:
Rabun Gap-Nacoochee School
Design Team:
Cooper Carry
Contractor:
Carroll Daniel Construction

