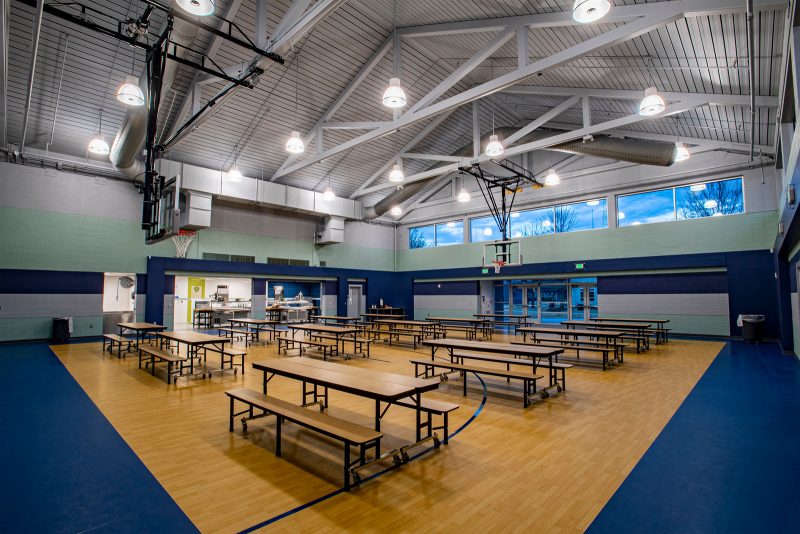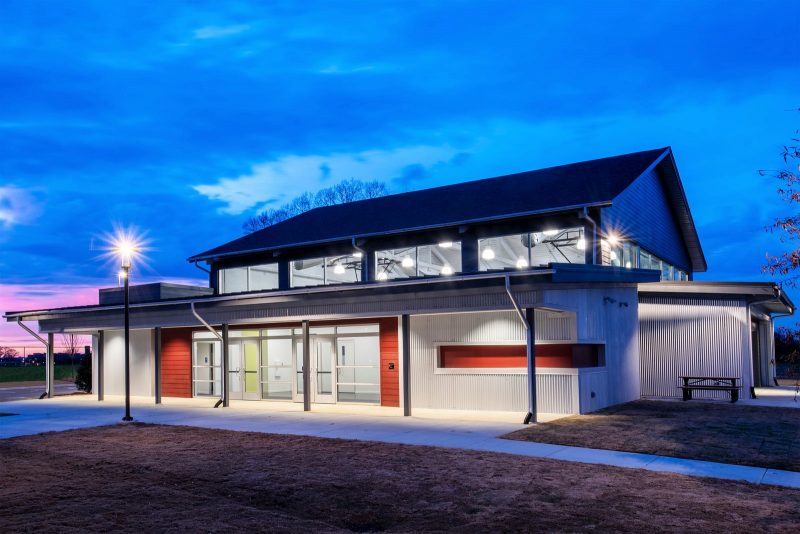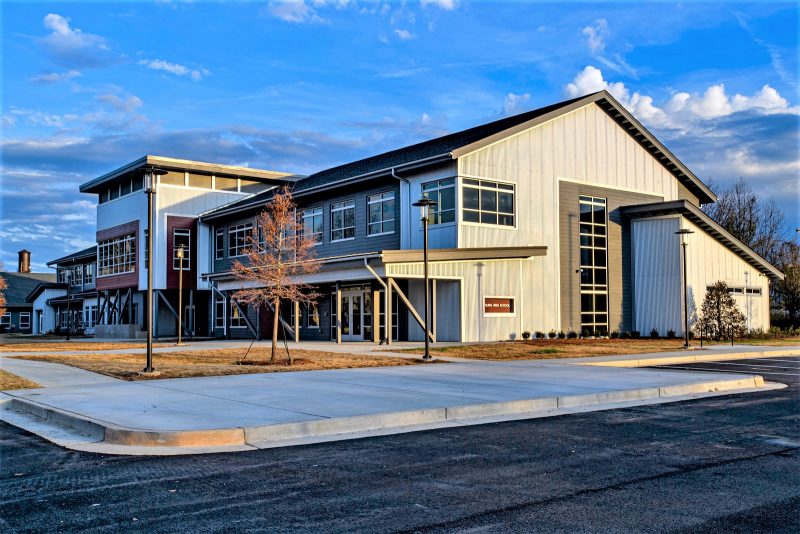


Lorem ipsum dolor sit amet, consectetur adipiscing elit, sed do eiusmod tempor incididunt ut labore et dolore magna aliqua. Quis ipsum suspendisse ultrices gravida. Risus commodo viverra maecenas accumsan lacus vel facilisis.
ZOE CALATRAVA
Menager in ABC Co.
The Howard School
High School & Cafeteria
The Howard School addressed expanding enrollment by adding a 36,200-square-foot high school building and a 9,100-square-foot cafeteria building to its campus, located northwest of downtown Atlanta. The high school building features classrooms, science labs, a media center, an art room, and a music suite. The cafeteria building houses the campus’ commercial kitchen and cafeteria space, which also serves as a gymnasium.
The project also addressed the limited parking on campus by adding parking at the rear, with an additional egress driveway.
Project Details:
Location:
Atlanta, GA
Services:
Development Management
Size:
45,300 SF
Completion:
2019
Client/Owner:
The Howard School
Design Team:
Freespace Architecture
Contractor:
Hodges & Hicks

