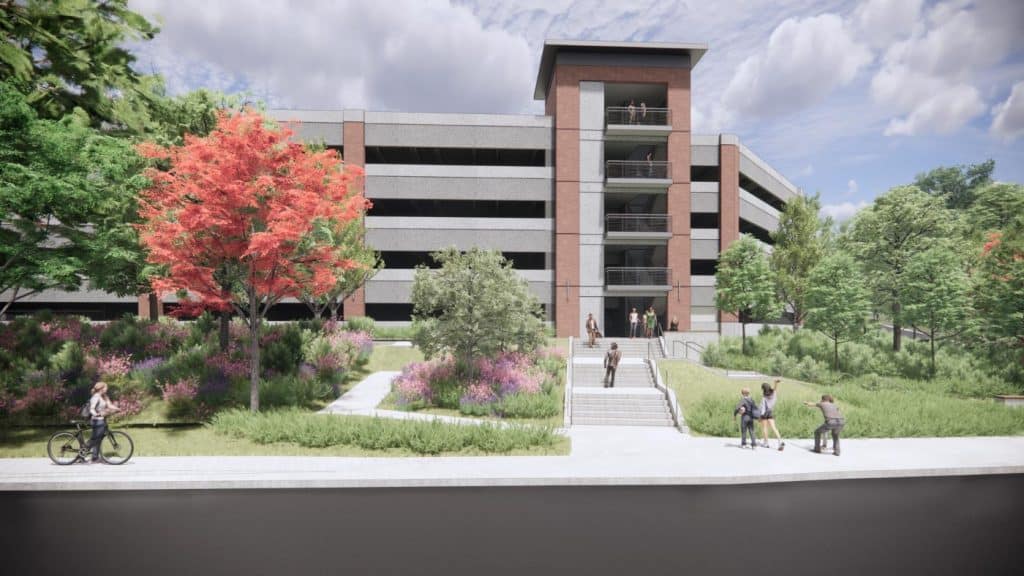
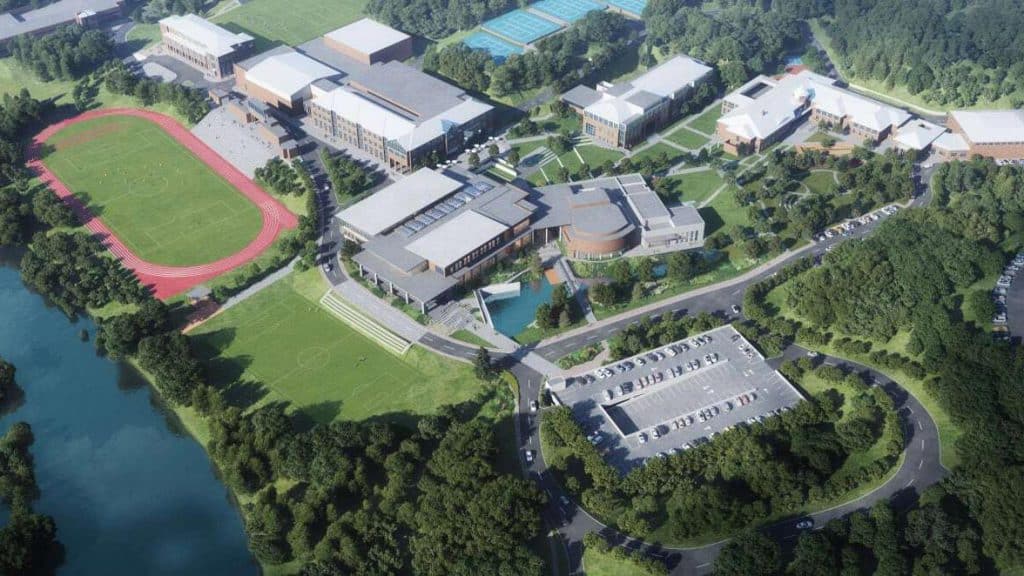
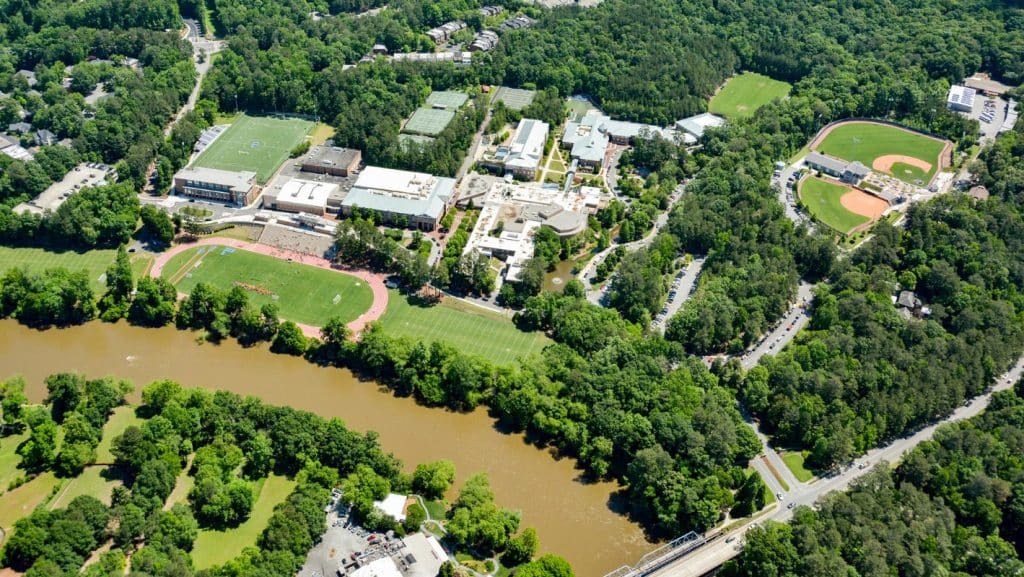
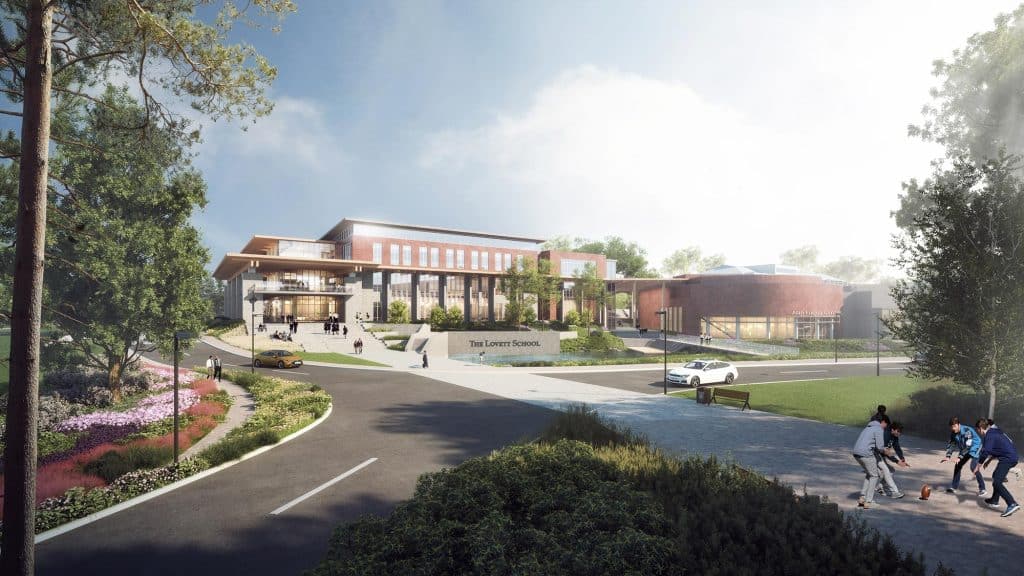
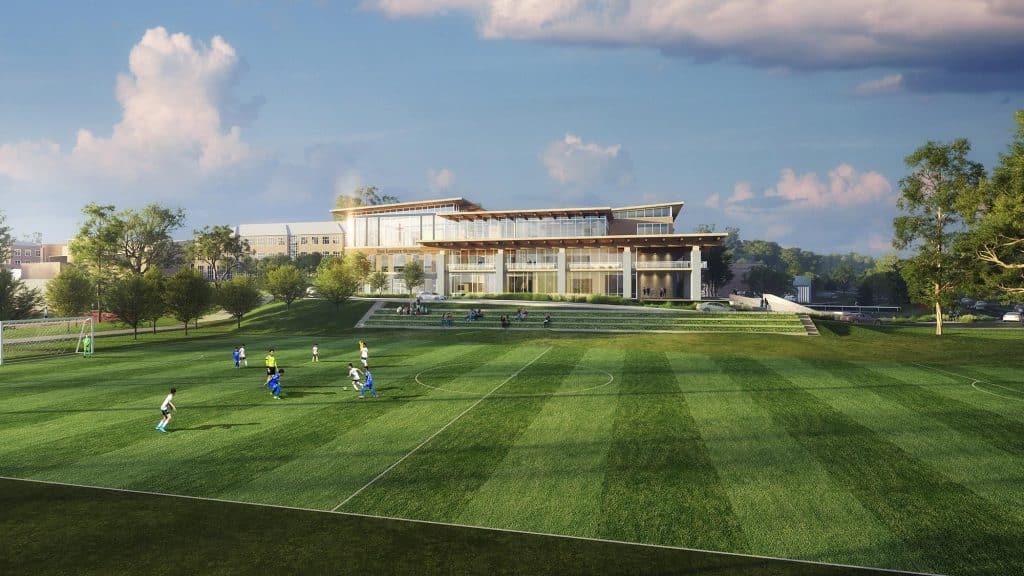
Trust is paramount to my working relationships and I have full trust and confidence in the IMPACT team. They possess the experience, business acumen and interpersonal skills that make working with them both productive and enjoyable.
RICHARD MCKAY
PRESIDENT & CEO │ Atlanta Falcons
The Lovett School
Facilities Upgrades & Improvements - Parking Deck
The Lovett School Parking Deck project includes constructing a naturally ventilated, open parking garage to be sited at the Lovett School campus in place of an existing surface parking lot. The project consists of 8 EV-compliant spaces planned for Day 1 and EVSE infrastructure sufficient to comply with the City of Atlanta ordinance requiring 20% of all parking spaces to be EV-ready for future use.
Project Details:
Location:
Atlanta, GA
Services:
Development Management
Size:
137,090 SF Precast Deck;
379 Parking Spaces
Completion:
2025
Client/Owner:
The Lovett School
Design Team:
Cooper Carry
Contractor:
Brasfield & Gorrie
Facilities Upgrades & Improvements - Loop Road
The Lovett School Loop Road project is a site improvement project to an existing school facility. The scope of work included the widening and extending of the existing roadway to create a continuous vehicular loop road around the buildings to help with carpool and overall flow of the campus. The project also included the construction of stormwater conveyance and improvements to the Lower School playground and drop off area.
Project Details:
Location:
Atlanta, GA
Services:
Development Management
Size:
2.12 Acres
Completion:
2023
Client/Owner:
The Lovett School
Design Team:
Cooper Carry
Contractor:
Brasfield & Gorrie
Facilities Upgrades & Improvements - Riverbank Center
The Lovett School Riverbank Center project includes constructing a 125,000-square-foot building for the campus’s central student-facing facility. This building will comprise a new cafeteria and dining commons, visual and fine arts classrooms, administration and support services, a new learning commons area, a new library, other elective classes, and a chapel. This building will replace the Community Center, which has been on Lovett’s campus since the 1960s.
Project Details:
Location:
Atlanta, GA
Services:
Development Management
Size:
125,000 SF
Client/Owner:
The Lovett School
Design Team:
Cooper Carry
Contractor:
Brasfield & Gorrie

