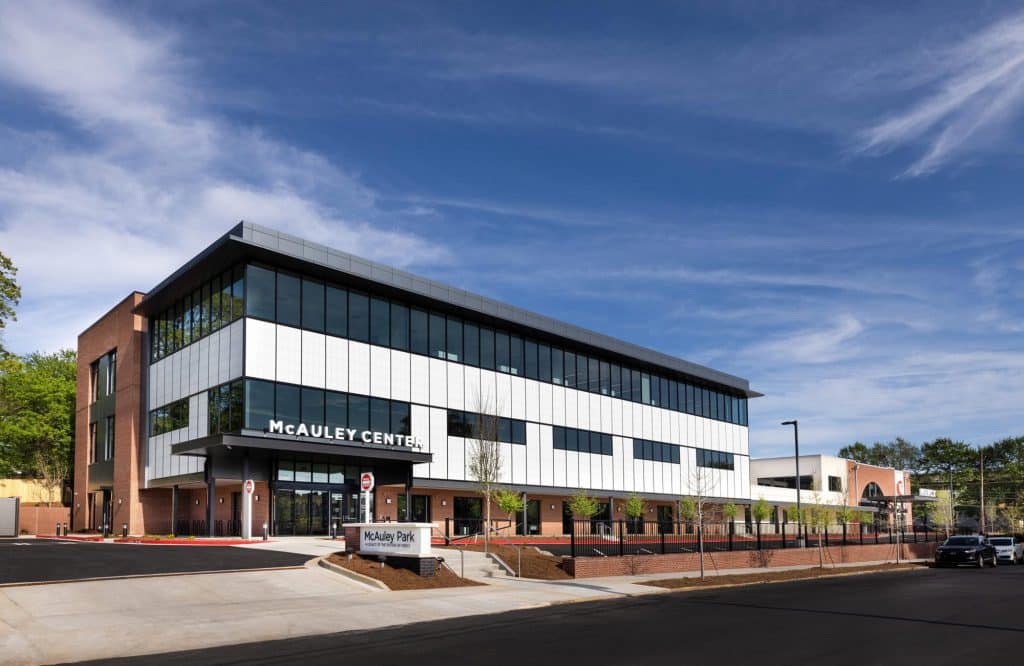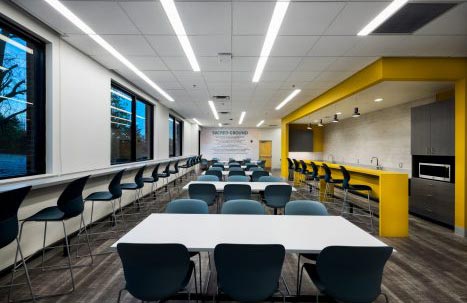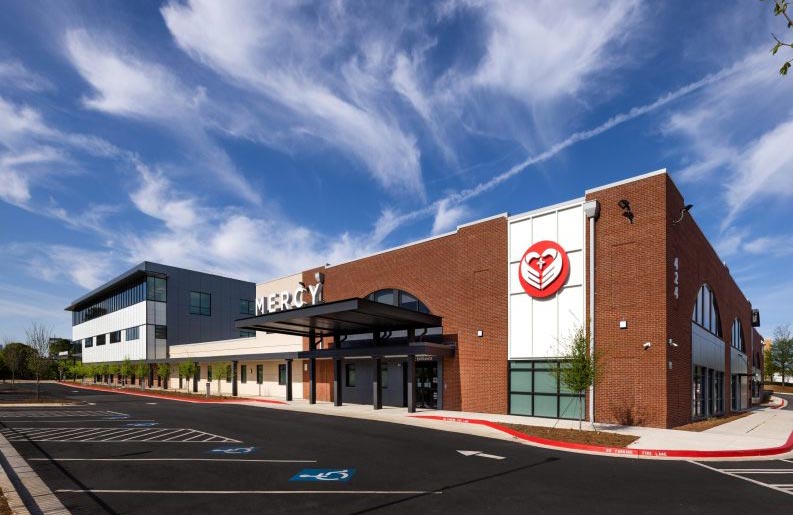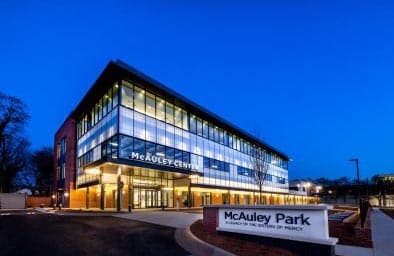



ZOE CALATRAVA
Menager in ABC Co.
Mercy Care
McAuley Park Medical Office Building & Clinic Renovation
Constructed adjacent to the original 2-story building in Atlanta’s Sweet Auburn district, McAuley Center houses administration and physician offices and a street-level resource center for human resources and volunteer services. The three-story Center connects to the original Clinic via a daylit internal bridge, a covered exterior colonnade, and an entry canopy.
By relocating office uses to McAuley Center, the Clinic’s capacity was doubled with two new medical hubs, additional dentists’ chairs, and a larger waiting room. In addition, spatial relationships were reorganized, the internal flow was streamlined, and building systems were modernized. And it was accomplished as a rolling, phased renovation that allowed the facility to remain open throughout its multi-year construction.
Site work included reconfiguring parking and circulation, new streetscapes, and improved pedestrian access from King Memorial MARTA station. Affordable multi-family and senior housing are planned for adjacent sites.
See also McAuley Park.
Project Details:
Location:
Atlanta, GA
Services:
Development Management
Size:
71,000 SF
Completion:
2020
Client/Owner:
Mercy Care
Design Team:
Smith Dalia Architects
Contractor:
Hodges & Hicks

